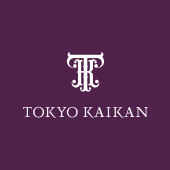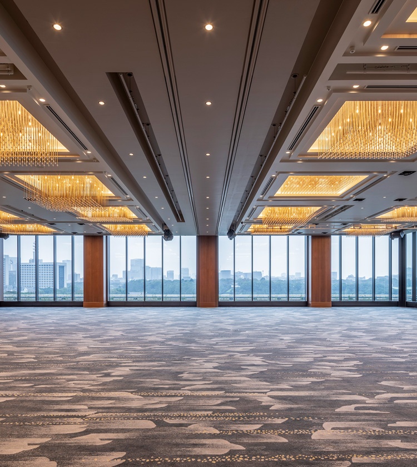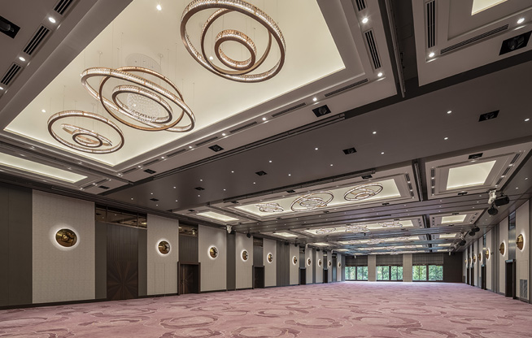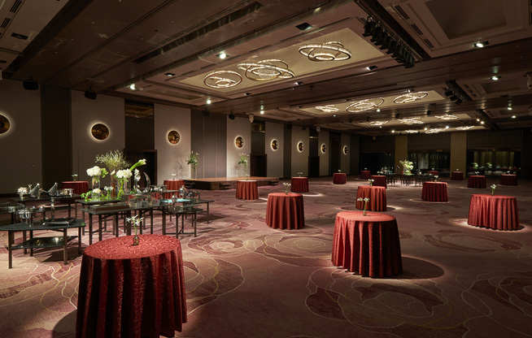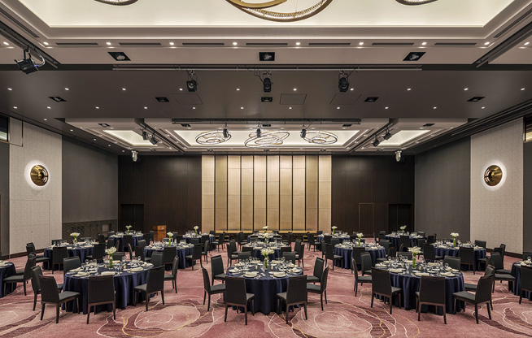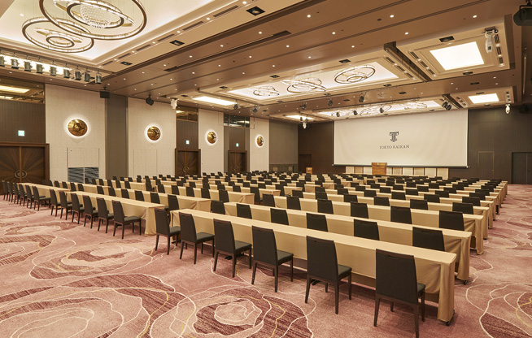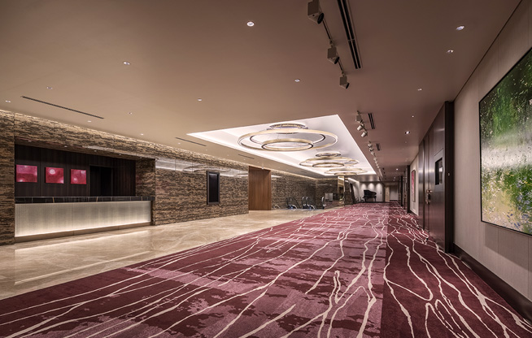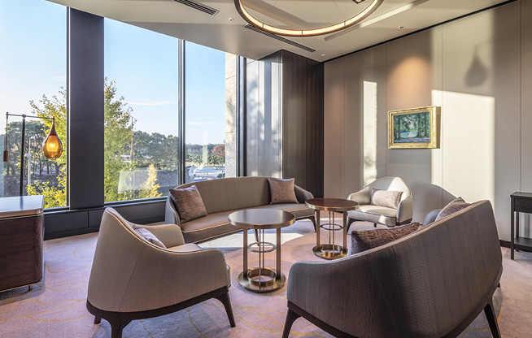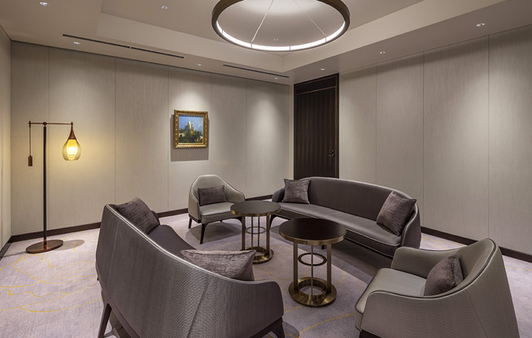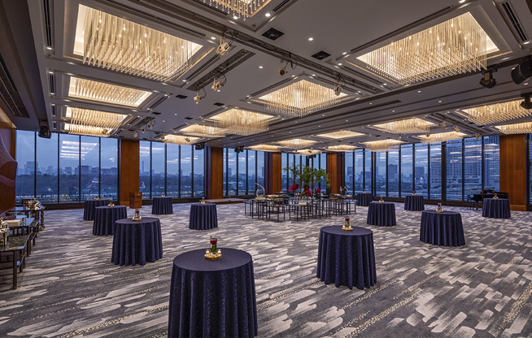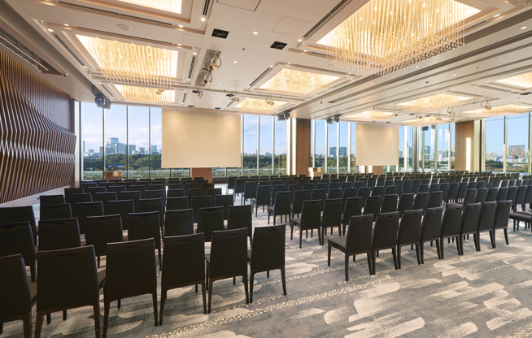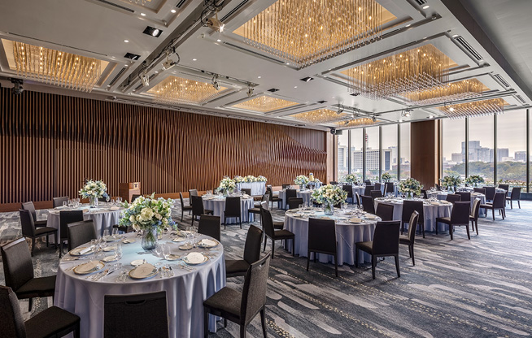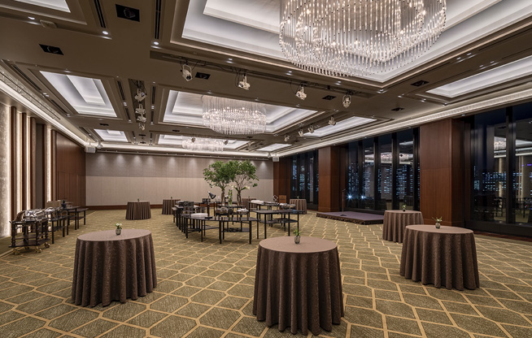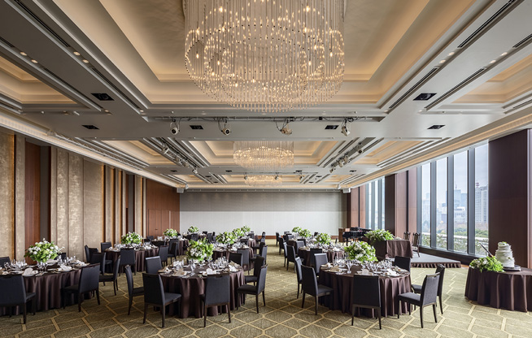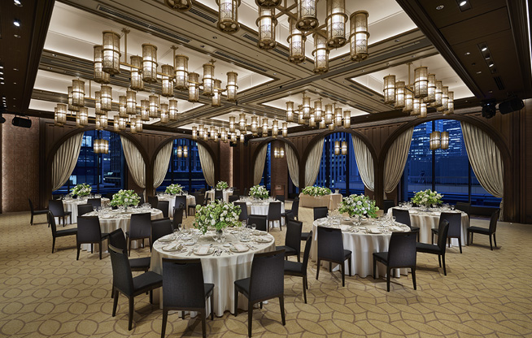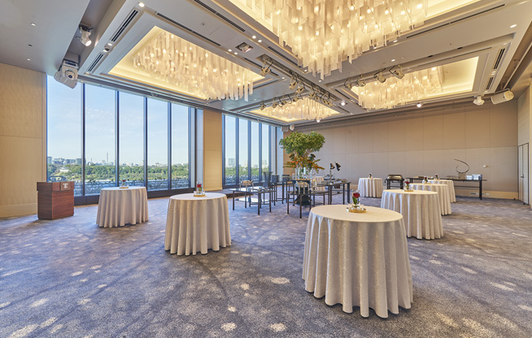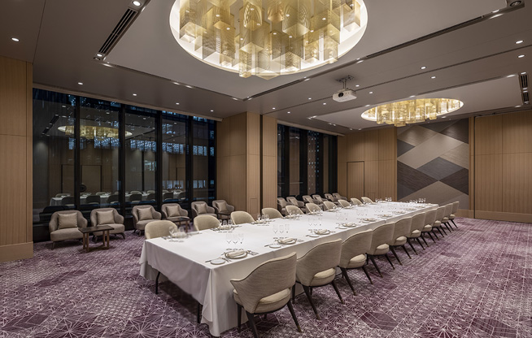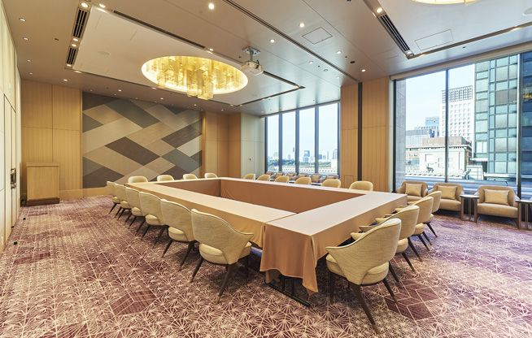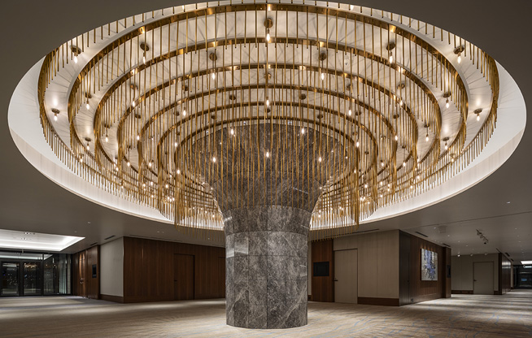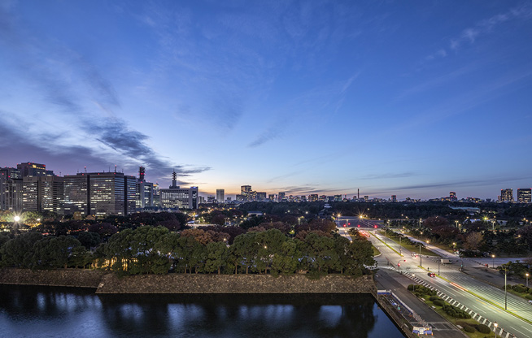Main Banquet
3F Main Banquet Hall
Main banquet hall accommodates up to 2,000 guests
The banquet hall offers superb views over the greenery of the Imperial Palace, and is fully equipped with the latest audio equipment and high-performance projectors. A massive (11.0 by 6.2 meters) screen takes full advantage of the seven-meter-high ceilings. State-of-the-art networking allows live conference linkups with the banquet rooms on the seventh floor for international conferences, presentations, and other large-scale events making use of the entirety of Tokyo Kaikan's function facilities.
Room Specifications
| Location | Room Name | Reception | Dining | Classroom | Theatre |
|---|---|---|---|---|---|
| 3F | Rose | 1,800 | 800 | 1,170 | 2,000 |
| 〃 (2/3) | 800 | 530 | 750 | 1,280 | |
| 〃 (1/2) | 650 | 380 | 540 | 900 | |
| 〃 (1/3) | 350 | 230 | 320 | 570 |
7F Banquet Rooms
Up to 10 medium- and smaller-sized banquet rooms available
The medium-sized banquet room can accommodate up to 450 guest for buffet-style functions, and can be arranged to suit a wide variety of meetings, events, and other functions. On the Marunouchi 4th Street side is an outdoor garden terrace with views over the Imperial Palace; a balcony on the Hibiya-dori side allows guests to enjoy the breeze. Banquet rooms feature large windows on all sides, allowing guests to enjoy the greenery and tranquility of the Imperial Palace, while the room on the Marunouchi Naka-dori side puts guests within touching distance of the energy and pulse of the heart of the city.
Room Specifications
| Location | Room Name | Reception | Dining | Classroom | Theatre |
|---|---|---|---|---|---|
| 7F | Sakura | 450 | 300 | 400 | 820 |
| Sakura(1/2) | 200 | 120 | 150 | 360 | |
| Wisteria | 200 | 120 | 190 | 400 | |
| Royal | 280 | 150 | 210 | 460 | |
| Magnolia | 120 | 110 | 140 | 280 | |
| Quince | 110 | 90 | 110 | 240 | |
| Azeria | 50 | - | - | - | |
| Iris | 40 | - | - | - | |
| Violet | - | - | - | - |












